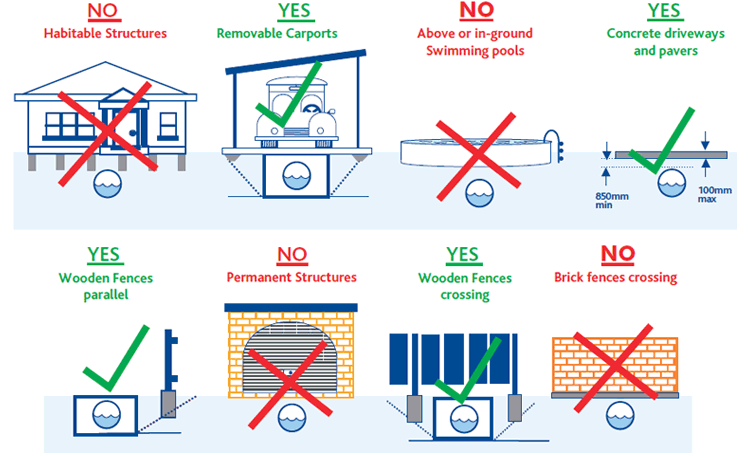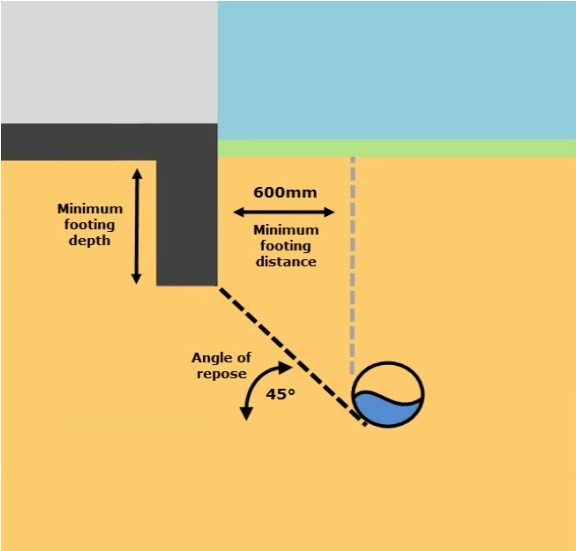If you intend to build over an easement, you must get consent from any service authorities who have rights to your easement and get a building permit for the project if required.
Regulation 130 (1) of the Building Regulations 2018 states ‘the report and consent of the relevant service authority must be obtained to an application for a building permit to construct a building over an easement vested in that service authority’.
Council intends to keep the right to use easements if necessary, while allowing landowners reasonable use of the easement.
What is an easement?
An easement is a section of land registered on your property title that gives another entity, often Council or another service authority, rights to use and access the land even though they are not the owner. Therefore, an easement is reserved by law for the installation of services, as defined on the Certificate of Title, which may include:
- drainage pipelines
- municipal services
- natural gas lines power and telephone lines
- water and sewage mains
- right of way/passage
The authorities (i.e. water/sewer, telecommunication) for the services listed on the Title have the right to control how the easement is used, as well as having right of access for maintenance or upgrade works.
Council encourages residents to keep easements within their property clear in order to allow for any potential works. If a property owner insists on building over the easement, permission from the relevant service authorities is required. In the case of stormwater drainage easements, Council is the relevant authority.
Council classifies approved structures into two categories: ‘Minor Structure’ and ‘Major Structure’
Minor and major works/structures are defined below. Depending on the structure, the owner may need to enter into a section 173 agreement of the Planning & Environmental Act 1987 (VIC), with the Council that contains appropriate terms and conditions that ensures the ongoing protection of Council’s interests and assets in an easement. Where a Section 173 agreement is required the owner is to bear all costs for drafting the agreement and for registering the agreement on title. This is a lengthy and expensive process.
Minor structures
- Timber fence
- Brick fence perpendicular to easement provided no load is transferred to Council’s drain.
- Internal Services i.e. down pipes, sewer pipes.
- Standalone outbuildings of lightweight materials and steel frame with a floor area of less than 20 square metres such as steel shed.
- Cut or Fill – Minimum 400mm cover to overt (top) of pipe.
- A simple open carport i.e. with a flat steel roof, flat frame and steel or timber posts.
- Simple timber decking structure on timber stumps.
- Eaves where there is a minimum height from ground level of 2.2m.
- Rain water tank (not concrete) provided that load is not transferred to Council’s drain i.e. must be on a structural platform.
- Minor retaining walls i.e. not requiring a building permit only where it is unavoidable and the full impact on the effect on the Council drain is determined.
- Paving, concrete or asphalt for pedestrians and vehicles.
- Pool surrounds provide it is not part of the pool structure.
Major structure
- Standalone outbuildings of lightweight materials and steel frame such as a steel shed.
- Major timber structures that don’t fall within the minor category.
- Any structure over a Legal Point of Discharge (LPOD).
- Above ground swimming pools.
Fees
A fee of $230 is applicable
How do I apply?
Non-permissible structures
Council will not permit the following in any easement whatsoever:
- Any part of habitable dwelling.
- Any structure under the same roofline as the habitable dwelling.
- In ground swimming pools.
- Structures containing sewerage fixtures within the easement.
- Industrial buildings.
- Any structure over or within 1m of a stormwater access pit.
- Strip footings, only pad footings are allowed.
- Brick garages, workshops or outbuildings.
Permissible structures
All structures or works over an easement require build over easement approval.
Generally approved structures are portable and light weight.
If there are no assets in the easement and the easement is not required for future use some exemptions as to what is approved may be considered.
Construction Conditions
Major and minor structures must all comply with the following requirements and will be reviewed as part of the application process.
- Any proposed buildings, works or structures are designed and constructed in a manner which protects the structural integrity of the drain e.g. no loads transferred to the drain. This may require deeper footings than structurally required to satisfy the angle of repose.
- Any part of the building, structure (including footings) or works is kept at least 300 mm clear of the underground drain.
Formal approval is required by Council prior to works over a drainage easement. The images provide a quick visual guide as to what Council will allow.

Approval for any structures is only issued as long as certain requirements can be met, including but not limited to:
- Footings must be offset at least 600mm from the drain.
- Stormwater drains must remain covered by at least 600mm of soil.
- Structures must not transfer their load to the drain, which is shown by using the angle of repose (see diagram below).
- If the easement is designed to allow overland flow, the flow must not be obstructed.
- If footings are required near a Council drain and the exact location of the drain is not confirmed, the property owner must uncover the drain at their cost.
- The structure can easily be moved and disassembled.
- The structure is not placed over a pit or the Legal Point of Discharge.
The following diagram shows how to calculate minimum footing depths to satisfy angle of repose requirements:

The following is a list of structures which may be approved, provided all other conditions are met:
- Fences
- Small sheds – less than 20m2, made of lightweight materials
- Outbuildings – less than 20m2, made of lightweight materials
- Water tanks
- Timber decking
- Retaining walls – minor enough to not require a building permit
- Eaves – provided the height is at least 2.2m
- Open carport
Frequently Asked Questions
There are no stormwater drains in the easement on the property. Do I still need consent from Council?
Yes. Even without the presence of stormwater drainage, Council has power to protect the easement. All easements should be treated as if drainage is present, and approval from Council must be sought.
How long does it take for the build over easement application to be processed?
The decision process can take up to 10 working days. However, the finalisation of BOE agreement could take up to three months.
For further information contact us to speak with a member of the Assets department.
Related Information
Contact Us